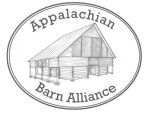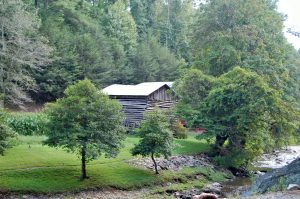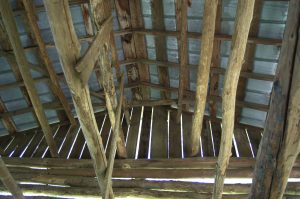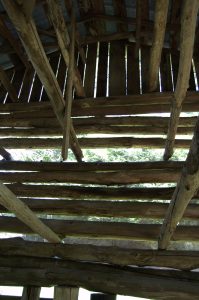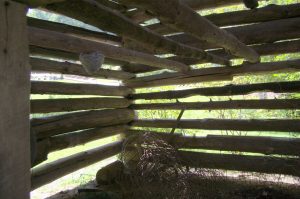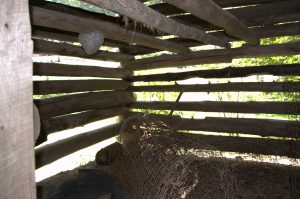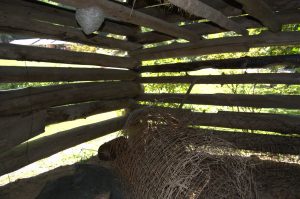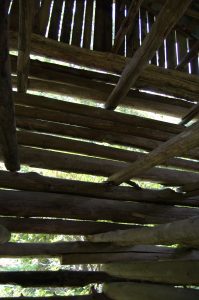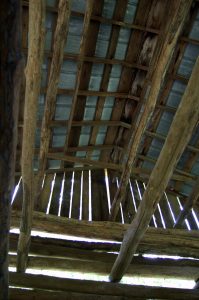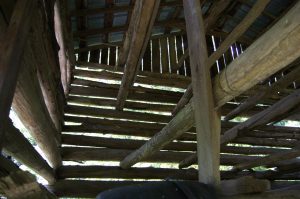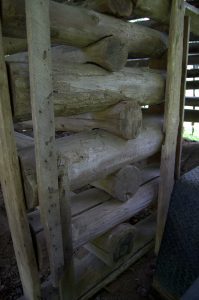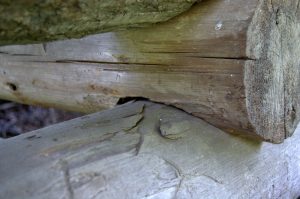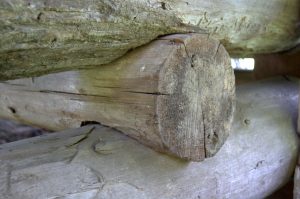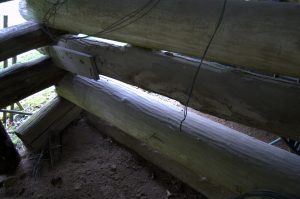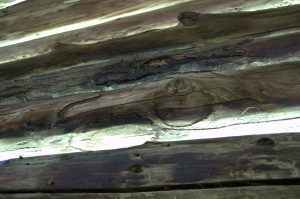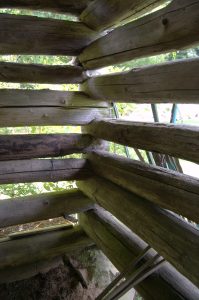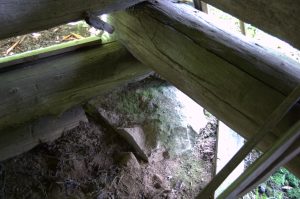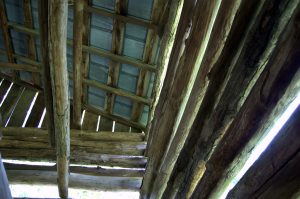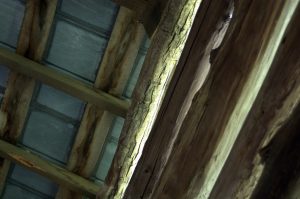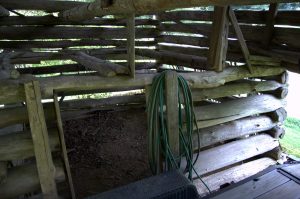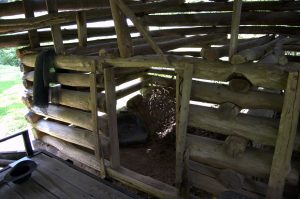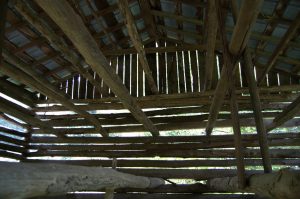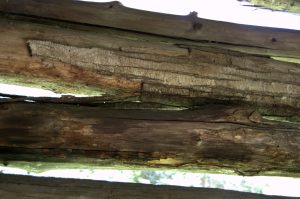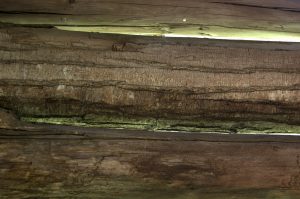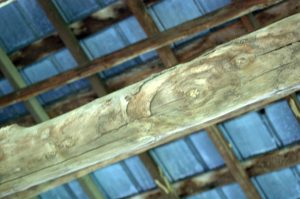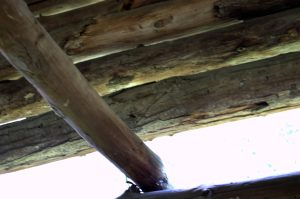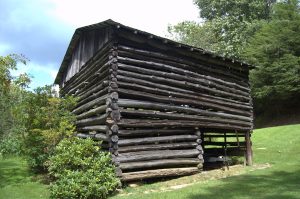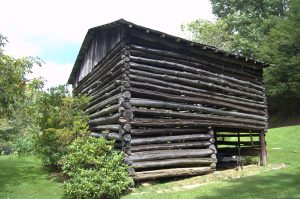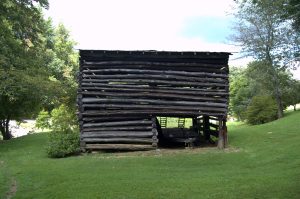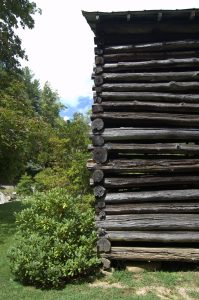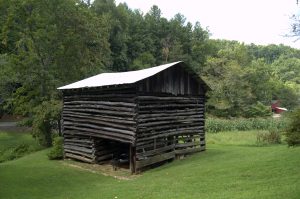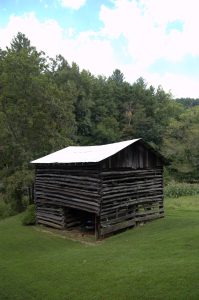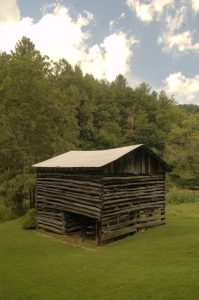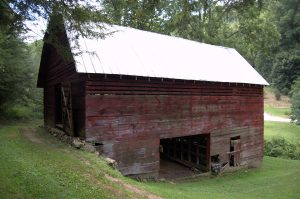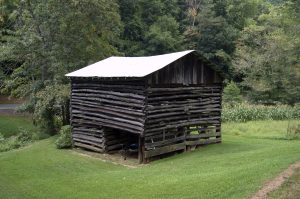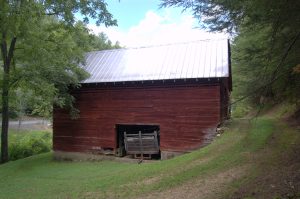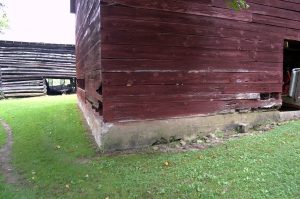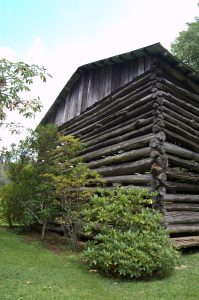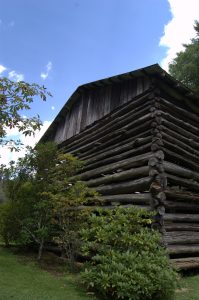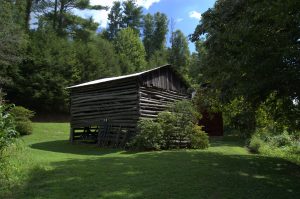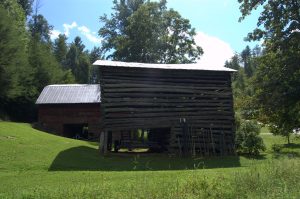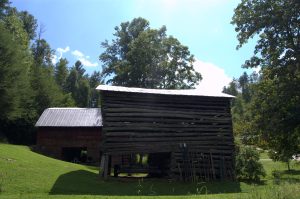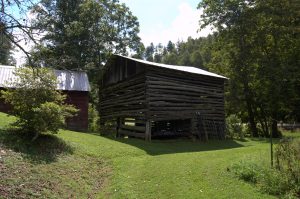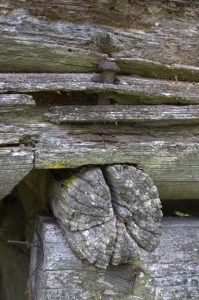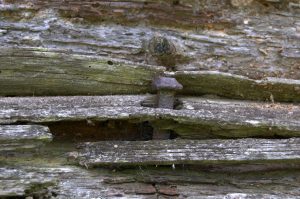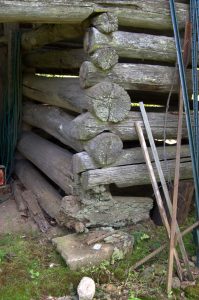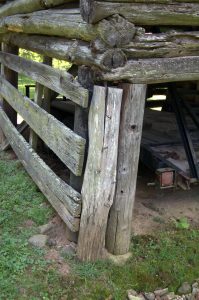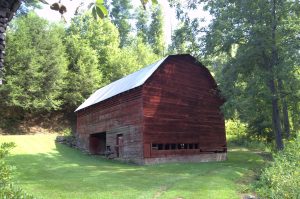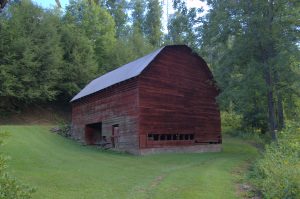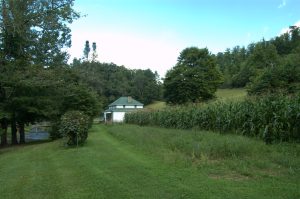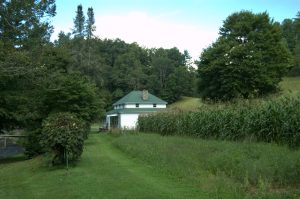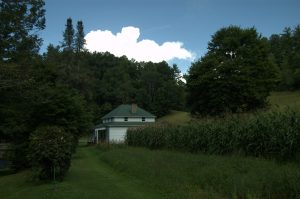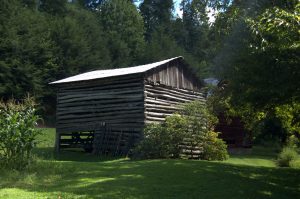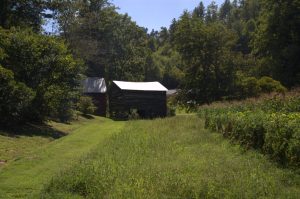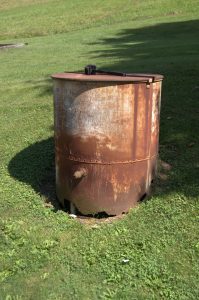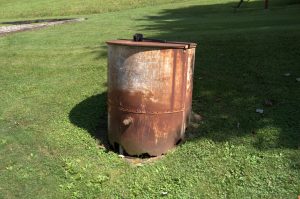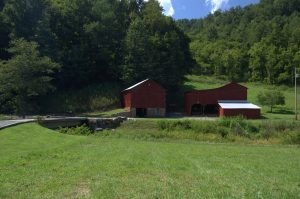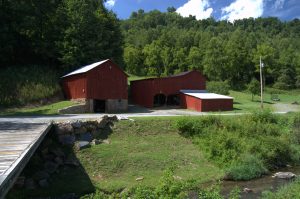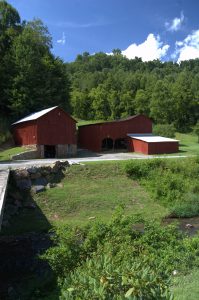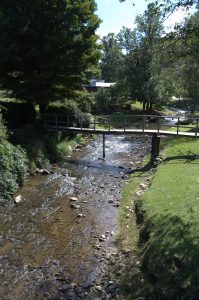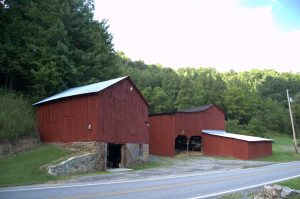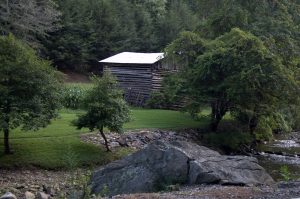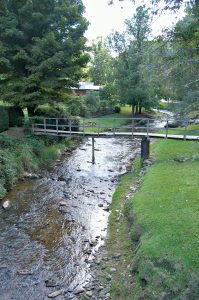Address:
11461 NC Highway 209
Hot Springs NC 28743
Year Built: large log barn: original was across the road on the mountain, built in the 1800’s, moved in 1953 livestock barn with gambrel roof: late 1940’s log barn across the road, within shed additions: 1954
Historic Owners: William “Bill” M. Willet, Furman Willet
Description:
The Furman Willet log barn represents a very common practice in the log barn building history of this and other townships, where an older log barn has been relocated to its current site. The original is thought to have been built in the late 1800’s on the mountain across the road and was moved to this site in 1953 and adapted for livestock stalls and burley tobacco curing in the loft. The logs are predominantly chestnut, some with the bark remaining. There are also logs with scars from the 1920’s chestnut blight which would indicate that those logs may have been added when the barn was moved, as its function was also changed. The adjacent livestock barn with the gambrel roof was built in the late 1940’s. Furman Willet’s father was known to have also grown the earlier flue-cured tobacco until the early ‘20’s, and Bull Face chewing tobacco, that was smoke-cured.
The rock case house was built in 1944, rock work NOT done by Clarence Lawson, a known Spring Creek rock mason, but by another known mason. The log section of the equipment barn is the form of a flue-cured tobacco barn, but was built in 1954, an unusual construction that late in the history of log building here.
Historic Use: livestock barn adapted to burley tobacco, perhaps after it was moved in 1953; Because of dimensions, could have been Bull Face tobacco barn prior to that, but this is not known.
Type of Construction: Notched Logs
Siding Materials: Milled Boards and Exposed logs
Roof Shape: Gable
Roofing Materials: 5-V metal
Roof Framing: Milled rafters
Foundation: Wood sills on rock piers
Species of Wood: Chestnut and Various Other
Hinges: Commercial Metal
Fasteners: Wire nails
Additional Features:
Outbuildings: many outbuildings remain, including a rare surviving carbide tank for a gas generator for the early electric light system.
NOTE: The information above is an abridged list. For the full unabridged list (complete details), please download the PDF of the Data Form above.
NOTE: These photographs are meant to illustrate various features and construction elements of this barn.
